Charles Corbett Thayer – known as C. C. – was born in Bristolville in Trumbull County, Ohio, on August 11, 1853. He was one of five sons born to Hiram & Barbara Thayer. His father came from a distinguished English family who settled in Massachusetts in the 1630’s. C. C. was distantly related to numerous prominent people to include Brig. Gen. Sylvanus Thayer (1785-1882), a dedicated soldier and skilled engineer who is known as the “Father of West Point.”
Thayer attended the local schools in Trumbull Company and later enrolled in the religious-based Hiram College, where he studied architecture. I believe he opened an architectural design office in the Youngstown, Ohio, area before he and his wife Ella (Hulse) relocated to New Castle, Pennsylvania, in 1891.
An article in the New Castle News of June 17, 1891 – reprinted from the Courtland (OH) Herald – reads: “Architect C. C. Thayer informs us that he will be open an office in New Castle, Pa., about June 20th, having purchased the business of an architect in that place. Mr. Thayer is an architect of experience and ability and we heartily commend him to the citizens of New Castle.”
One of his brothers, the Reverend Ira A. Thayer, had previously relocated to New Castle, where he was serving as pastor of the Disciples Church (First Christian Church) on the Diamond. C. C. Thayer also became a dedicated member of the Disciples Church and was active in the local community. His C. C. Thayer Company was located in the McConahy Block on Neshannock Avenue, but he later moved into the Lawrence Savings & Trust building when in opened in 1903.
One of his earliest large-scale projects in New Castle that C. C. Thayer worked on was the design of the Shenango Valley Hospital, which was unfortunately lost to a devastating fire just before it was to open in April 1893. The hospital was rebuilt with a revised plan and opened to much fanfare a year later. Thayer also designed many of the early schools in the area to include the West Side School (1893), Oak Street School (1894), Thaddeus Stevens School (1898), Terrace Avenue School (1900), and the West Pittsburg School (1907). Thayer oversaw the remodeling of many other buildings, to include the City Hall Building in New Castle in 1901. He also designed a handful of homes in the North Hill district of New Castle, including his own home at #321 East Wallace Avenue. Thayer specialized in schools but also designed a few local churches, to include the Disciples mission on Long Avenue (1892), the Second Presbyterian Church (1893), and St. Paul’s Lutheran Church (1899).
His son Albert, a University of Illinois graduate known as “A. L.,” joined the firm in 1898 and the company was later renamed as Thayer & Thayer. The firm was not only busy in New Castle, but all throughout the region of Pennsylvania, Ohio, and West Virginia. Their busy workload is indicated by this article in the New Castle News of December 4, 1915: “Architects C. C. and A. L. Thayer have been very busy this summer supervising the construction of a number of large buildings for which they prepared the plans. The buildings include the following: High school at Blairsville, Pa., costing $70,000; school at Canton, Ohio, costing $100,000; school at Alliance, Ohio, costing $25,000; Masonic Temple at Alliance, costing $60,000, and a hospital at Warren, O., costing $50,000. In addition they have a number of homes in Warren and elsewhere.”
In 1920 C. C. Thayer, at the age of sixty-seven, turned the business over to his son and settled into retirement. His wife Ella unfortunately passed away the following year. A. L. Thayer soon joined forces with a Cleveland-based architect named R. M. Johnson and they worked – as Thayer & Johnson – out of New Castle and Cleveland. During the coming decade Thayer played a part – alone or in tandem with others – in the design of County Poor Farm (1923), Shenango Township Consolidated School (1927), Castleton Hotel (1927), and the George Washington Junior High School (1928).
C. C. Thayer, at the age of eighty-three, passed away in New Castle on Monday, May 1, 1939. The subtitle of the New Castle News article about his death read, “Dean Of Local Architects Passes Away This Morning At North Hill Home.” He was preceded in death by his four brothers. A funeral service was held on the afternoon of May 3 at the First Christian Church, presided over by the Reverend G. S. Bennett, before he was laid to rest in Oak Park Cemetery.
The company he founded continued to be run by his son A. L. Thayer, who passed away just five years later in March 1944. A. L. Thayer’s sons Lauren and Harding then took over control of the firm. After Lauren died unexpectedly in December 1957, Harding continued to manage the company but took on partners. Harding H. Thayer & Associates soon became Thayer, Menges & Associates and later yet Thayer, Menges, St. Jean & Associates. Harding Thayer retired in 1972 and family-owned architectural business came to an end. Harding, who settled into retirement in New Castle, passed away at the age of ninety-two in August 1995.
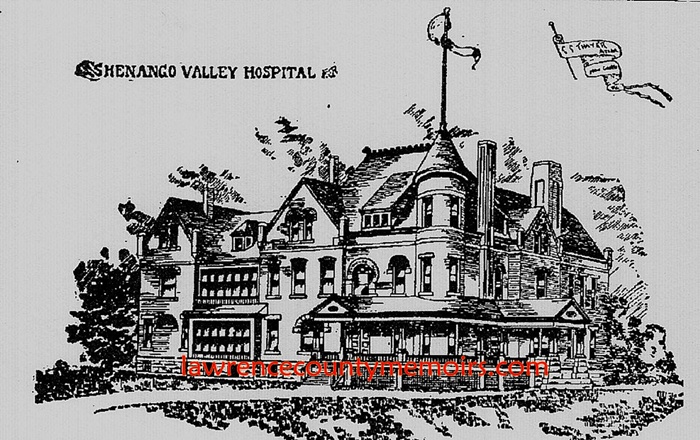 Not long after relocating to New Castle architect C. C. Thayer was enlisted to draw up plans for a three-story hospital to be built on the site of the old I. N. Phillips estate. The impressive-looking hospital (shown above) was completed by early April 1893, but before it was officially opened it was completely destroyed by a mysterious fire on April 8. It was quickly rebuilt with sturdier materials and was dedicated during a lavish ceremony in April 1894. (1893) Full Size |
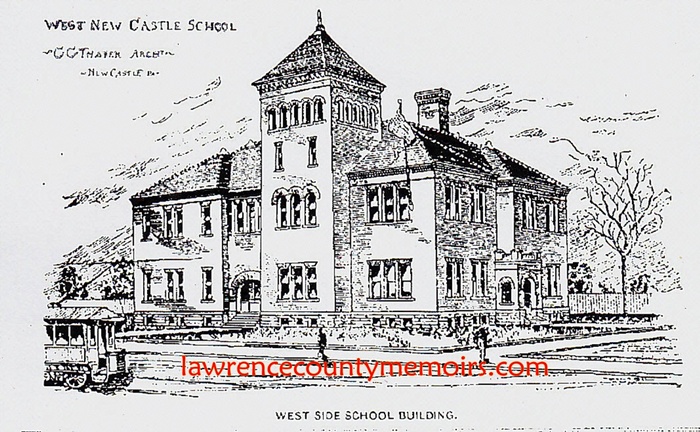 Thayer specialized in the designing of schools. His plans were utilized to build many of the early schools in New Castle, including the new West Side School (shown above) built after the old schoolhouse was lost to a fire in January 1893. (1893) Full Size |
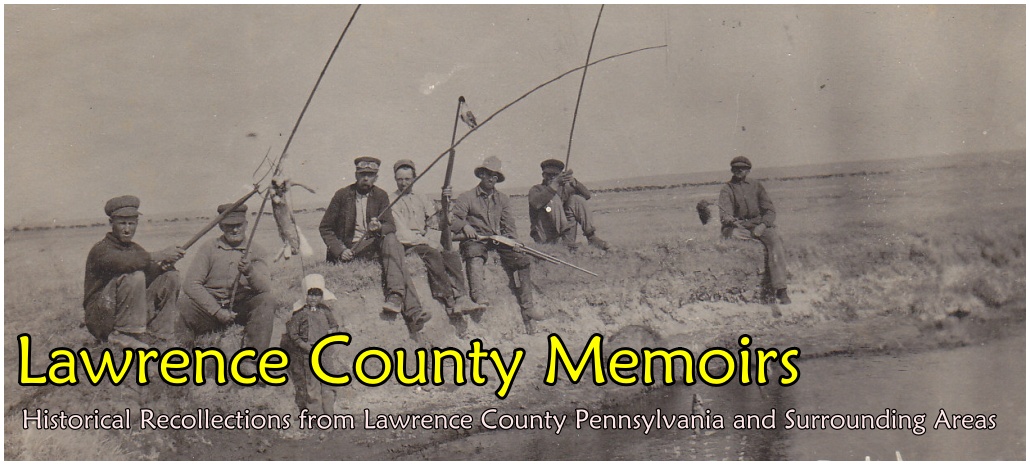



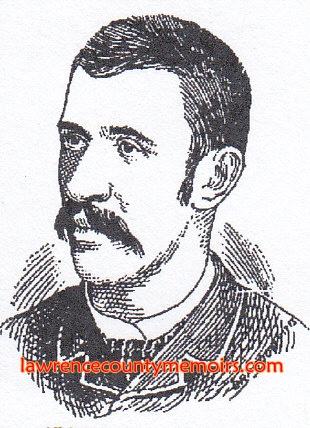
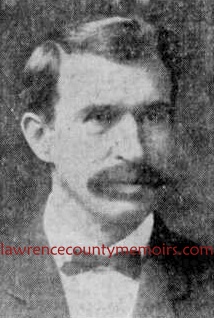
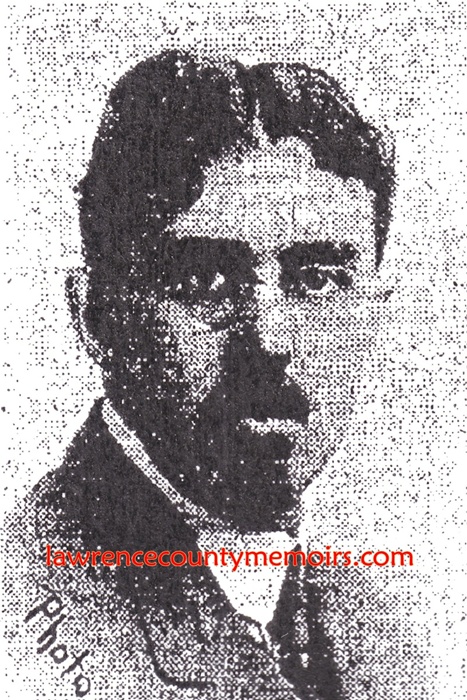
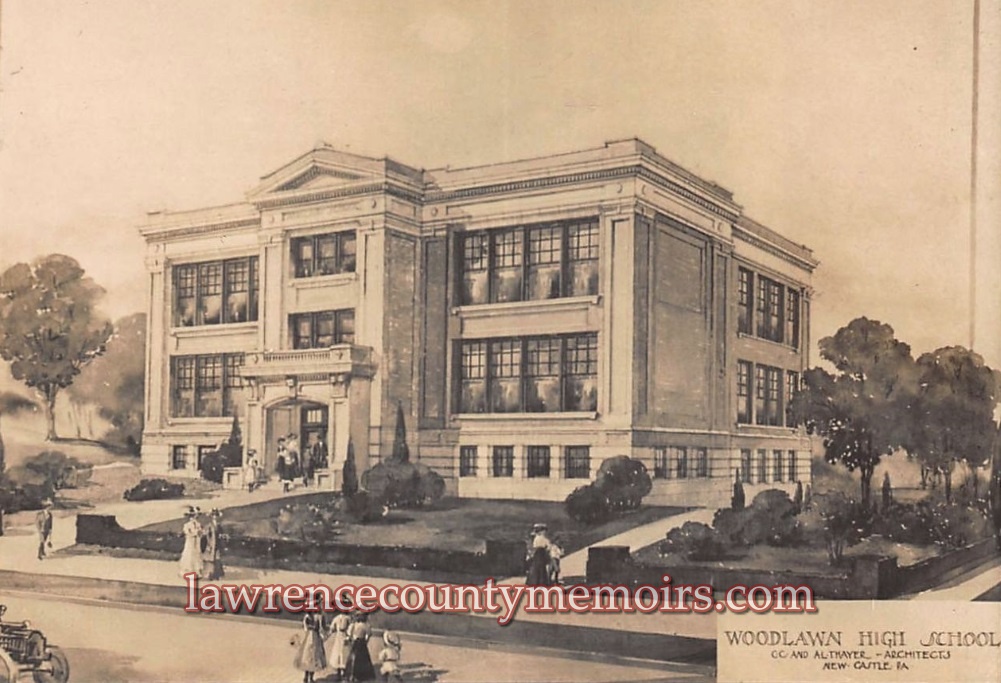
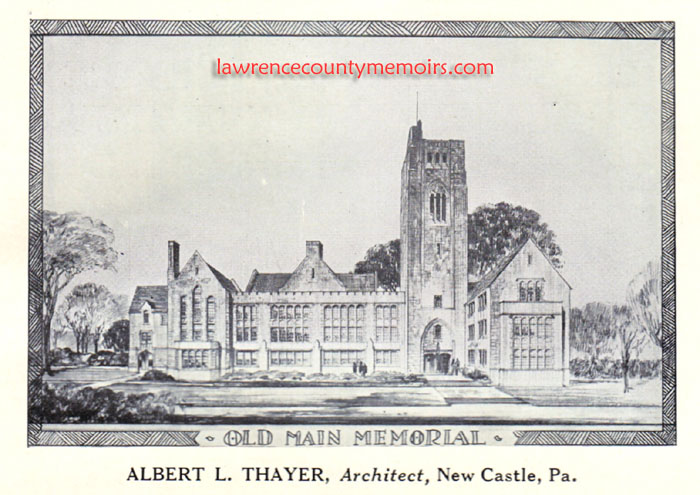
Comments
Irene Dardashti #
I am searching for info on an architect named Thayer who designed several structures in Ashtabula Ohio in the early 1900s. He partnered with an Ashtabula architect named Wilson. Do you have any info that would suggest that CC Thayer worked in Ashtabula?
Jeff Bales (EDITOR) #
(EDITOR’S NOTE) Irene, C.C. Thayer was born in Trumbull County and initially had a architectural business in Youngstown. So it’s likely he worked in Ashtabula. I know when he moved his business to New Castle in 1891 he worked throughout the region of PA, OH, and WV. I found a few newspaper mentions of him seeking bids in Ashtabula. There was also an architectural firm known as Thayer & Wilson located in Ashtabula in the early 1900’s – but that involved an architect named Irwin Thayer. Jeff
Tim W. Elder #
I am seeking history info on Lehman High School in Canton, OH. We know that it was designed by Thayer circa 1920 about the time that AL joined the firm. They apparently also designed Lincoln HS on a similar plan, plus some elementary schools. Do you know if there are any descendant companies in existence? If I am extremely lucky, they might have design drawings and/or as-built photos. Thanks.
Sara M. Garrett #
Harding Thayer was married three times. His second wife was Minnie Croxall, who was a retired Geography teacher in New Castle, and his third wife was Janet Kissinger Nielsen, a retired newspaper journalist and widow of Dr. J.B. Nielsen. Janet and Harding built a house in Puerto Rico when they were in their eighties and much enjoyed their time on the island.
Comment